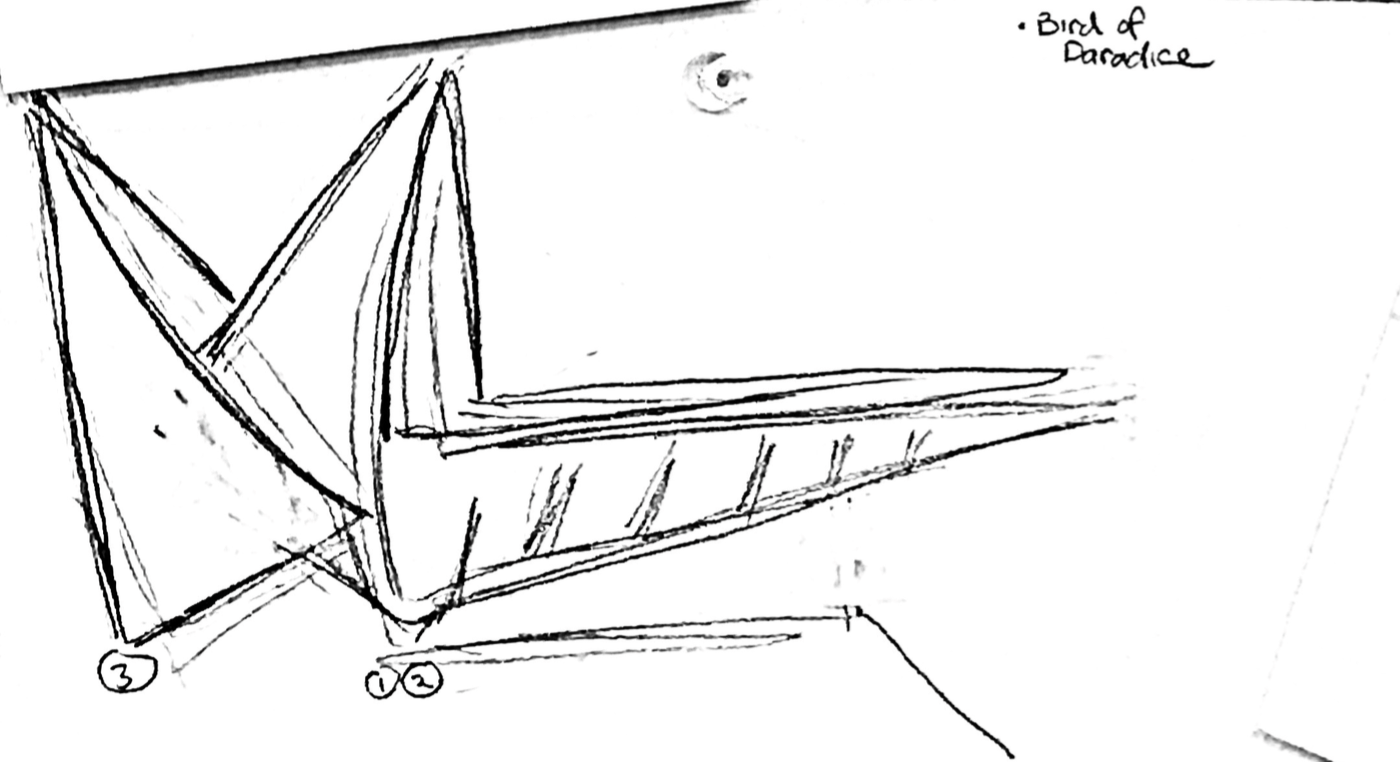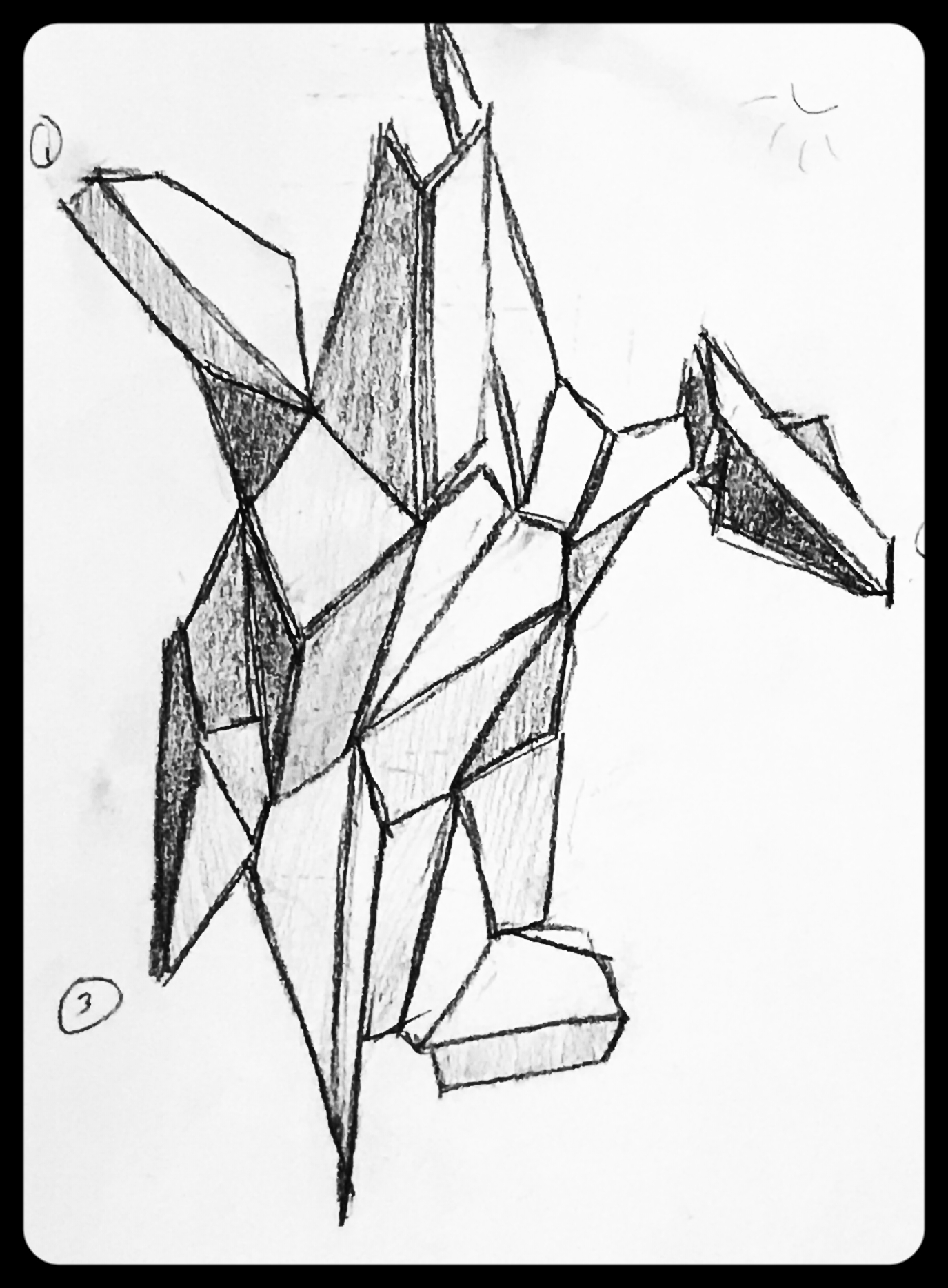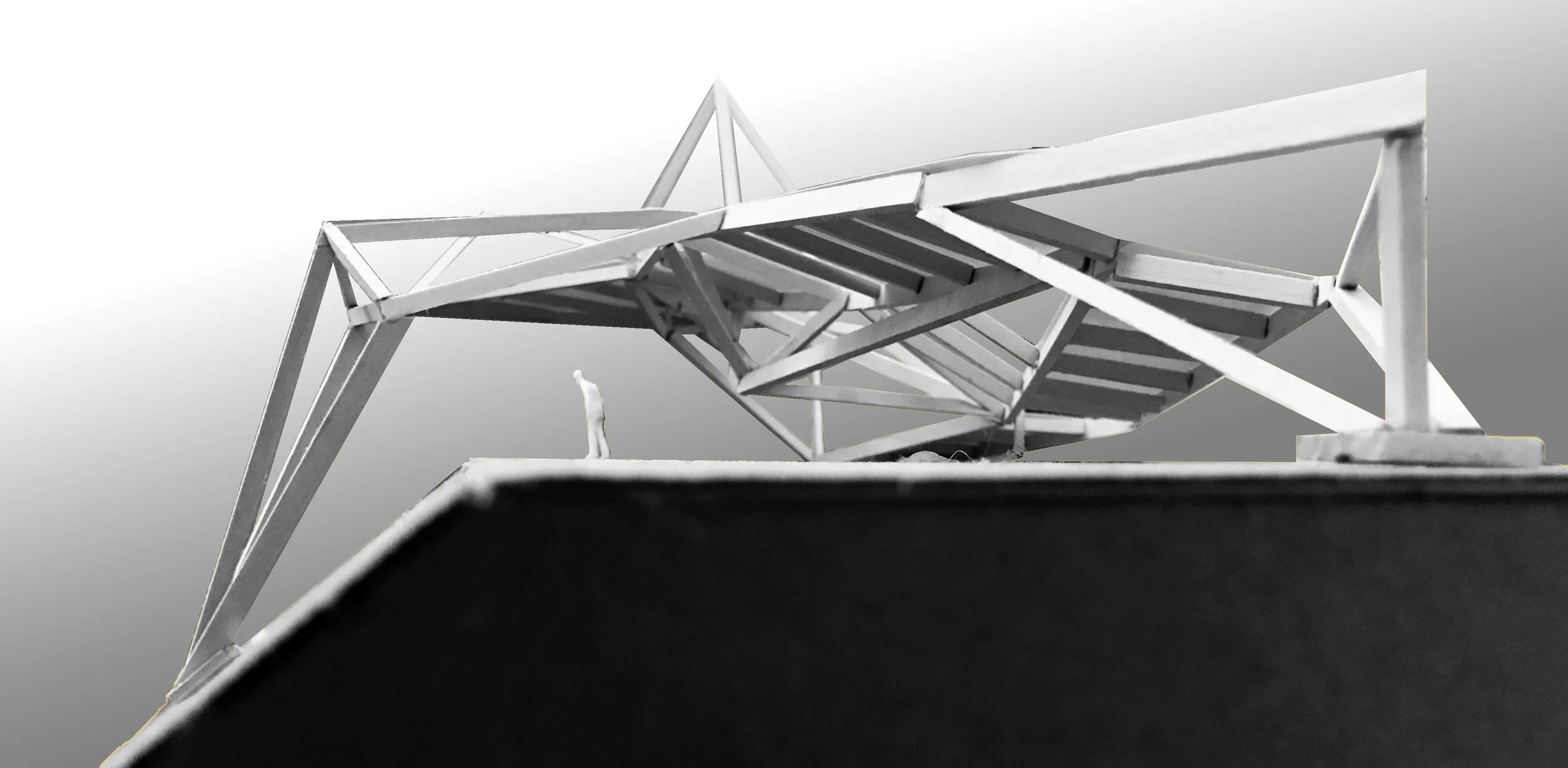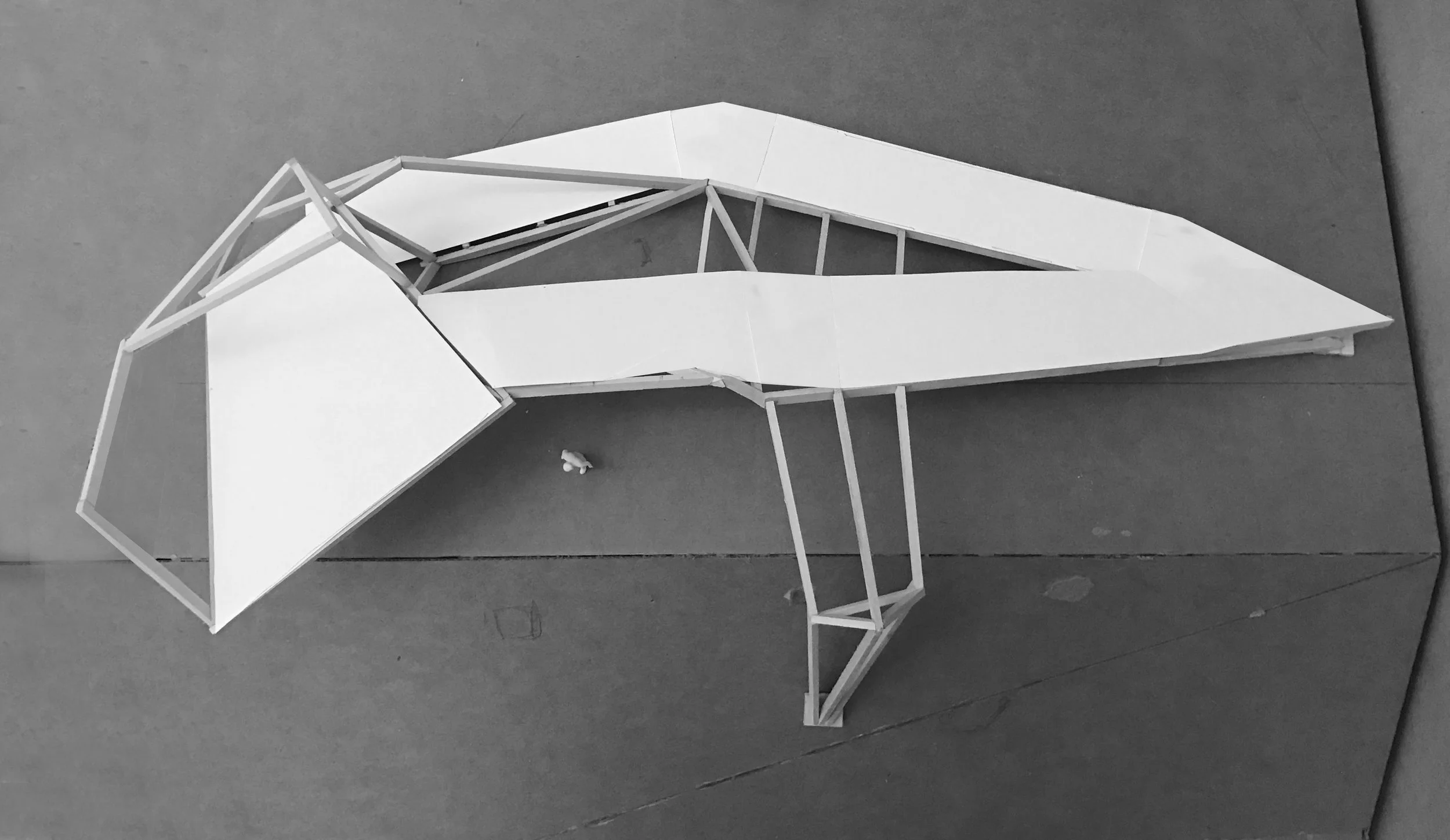OBSERVATION DECK
As an attempt to enhance Egret Park. The observation deck gives pedestrians the opportunity to seek shade from below and get a breath taking view of the Los Angeles River from above. Originally the design of the project was to replicate the hillside behind the Egret park over the park and river side. The form of the deck began to mold from smooth curvatures into more geometric representations of the land. with only three main points of support, the observation deck creates unique space above and below the structure for visitors to see the river and the train station near by.
Project: Structure
Studio: ARCH 386
Instructor: Gerry Smulevich
Year: Spring 2017
Location: Egret Park, Los Angeles, CA
Sketch Idea 1
Sketch Idea 3
Sketch Idea 2
Sketch Idea 4
Sketch Idea 5
Sketch Idea 6
Practice Final, 1'=1/4"
The first iteration of the final model demonstrated some difficulties with the angles of the planes. This model flattened a significant amount compared to earlier
Practice Final
Practice Final


















