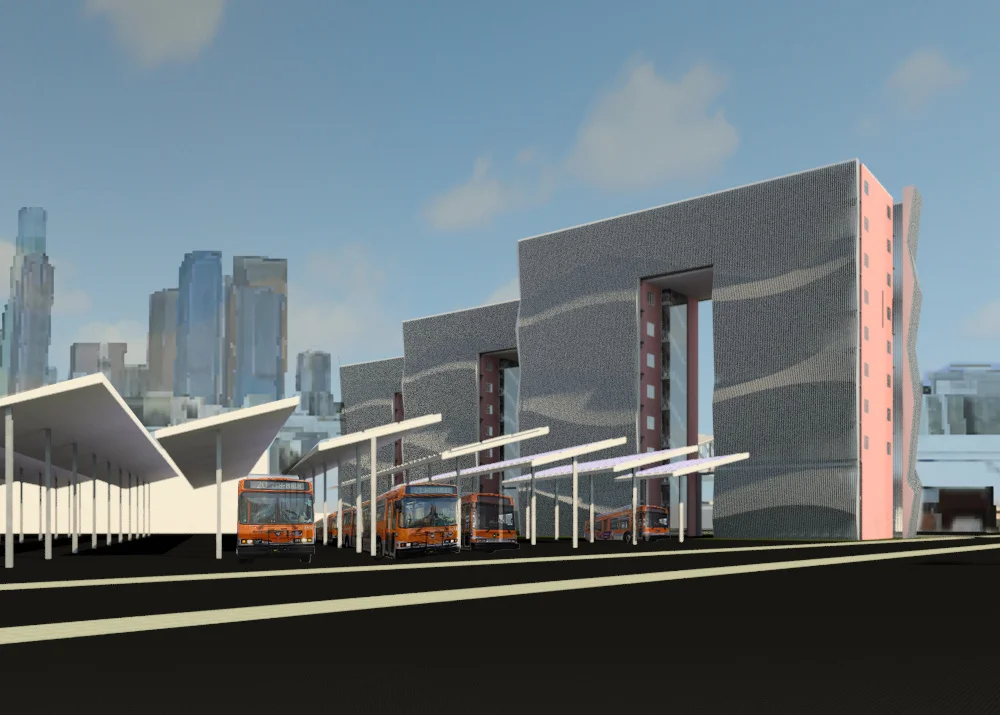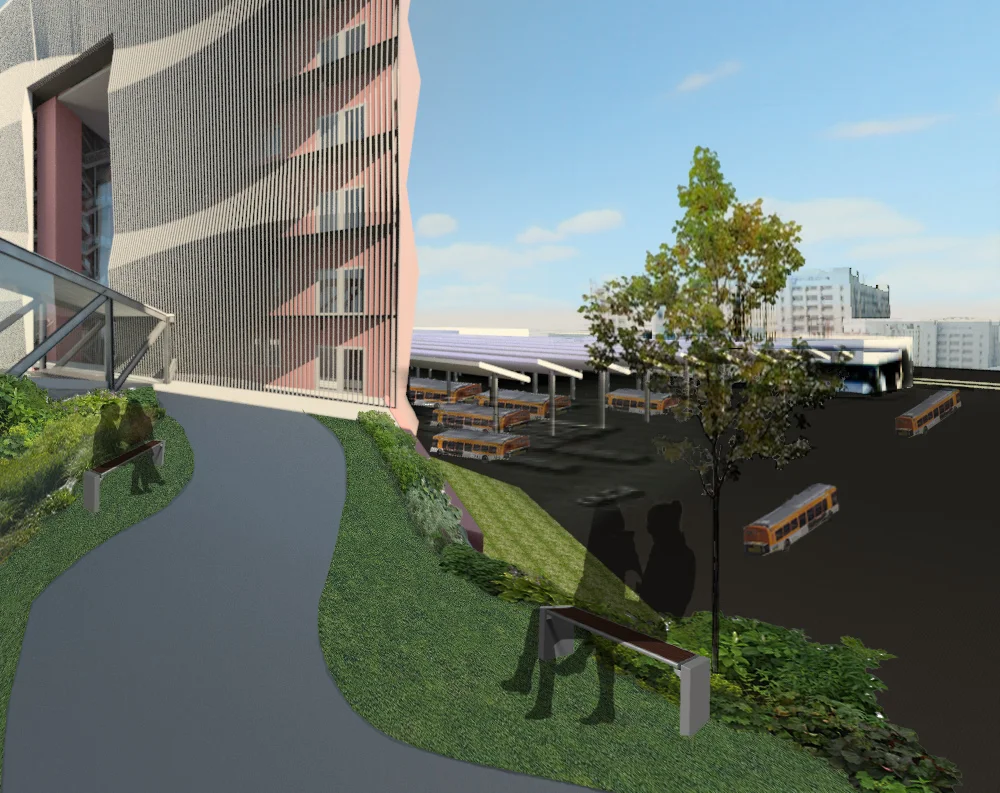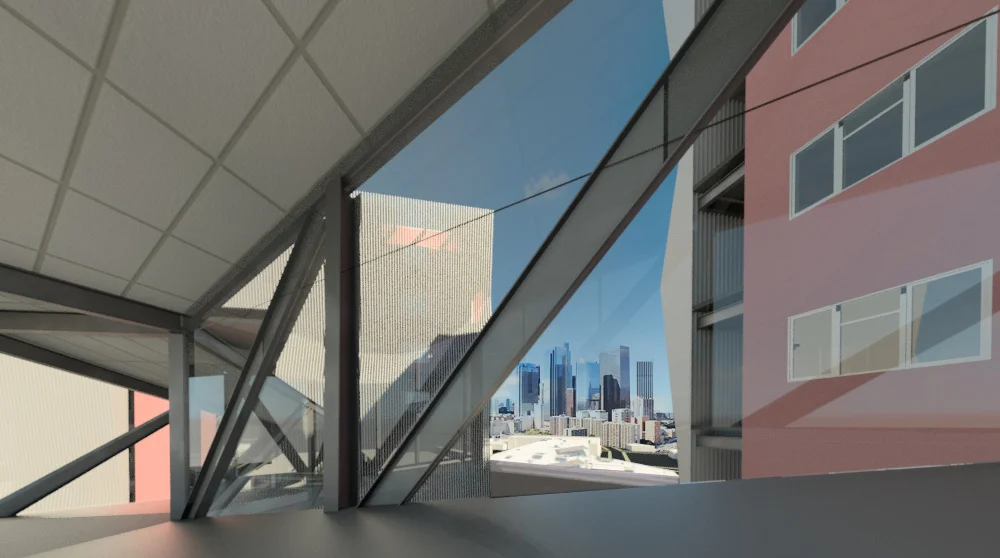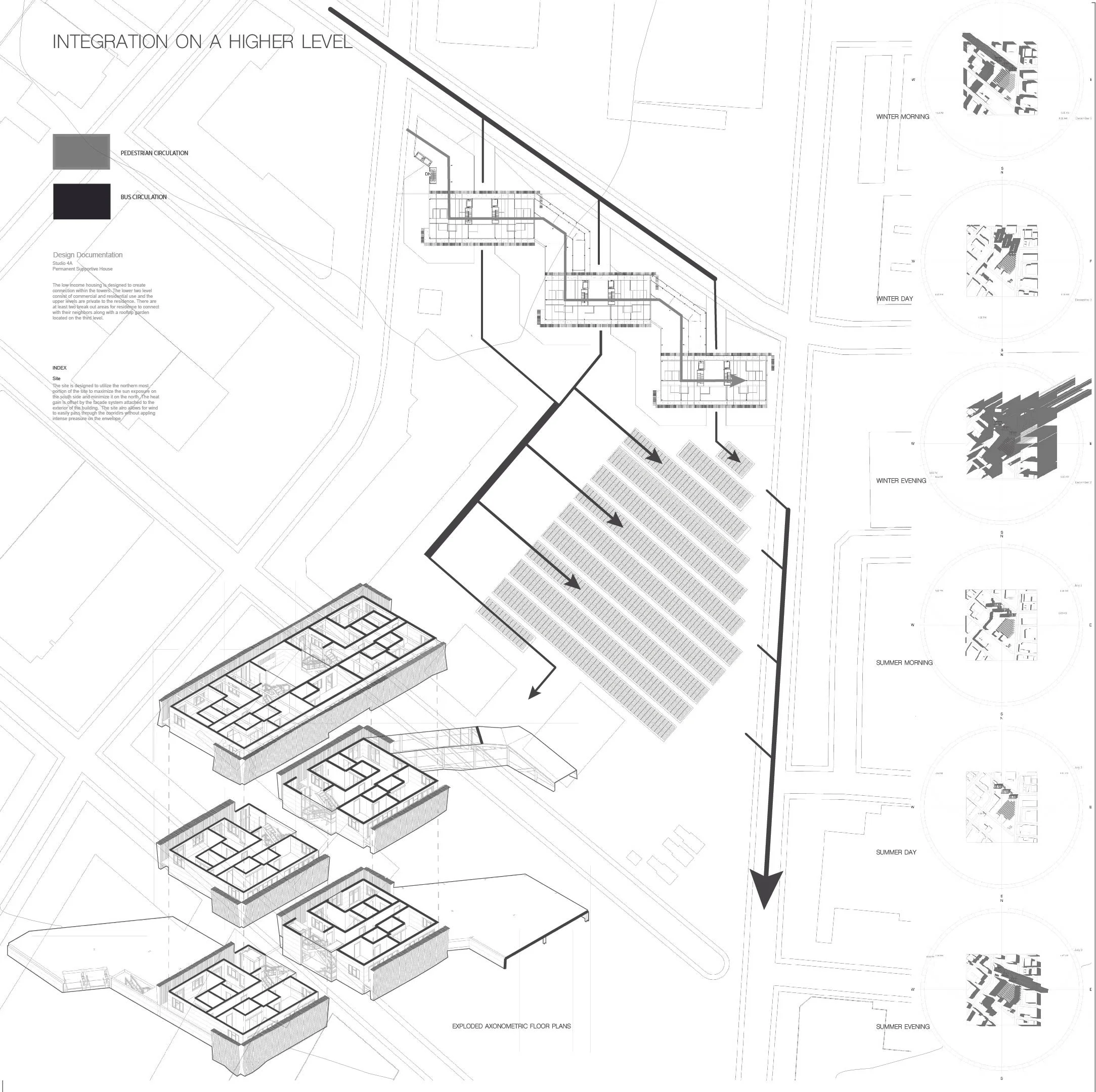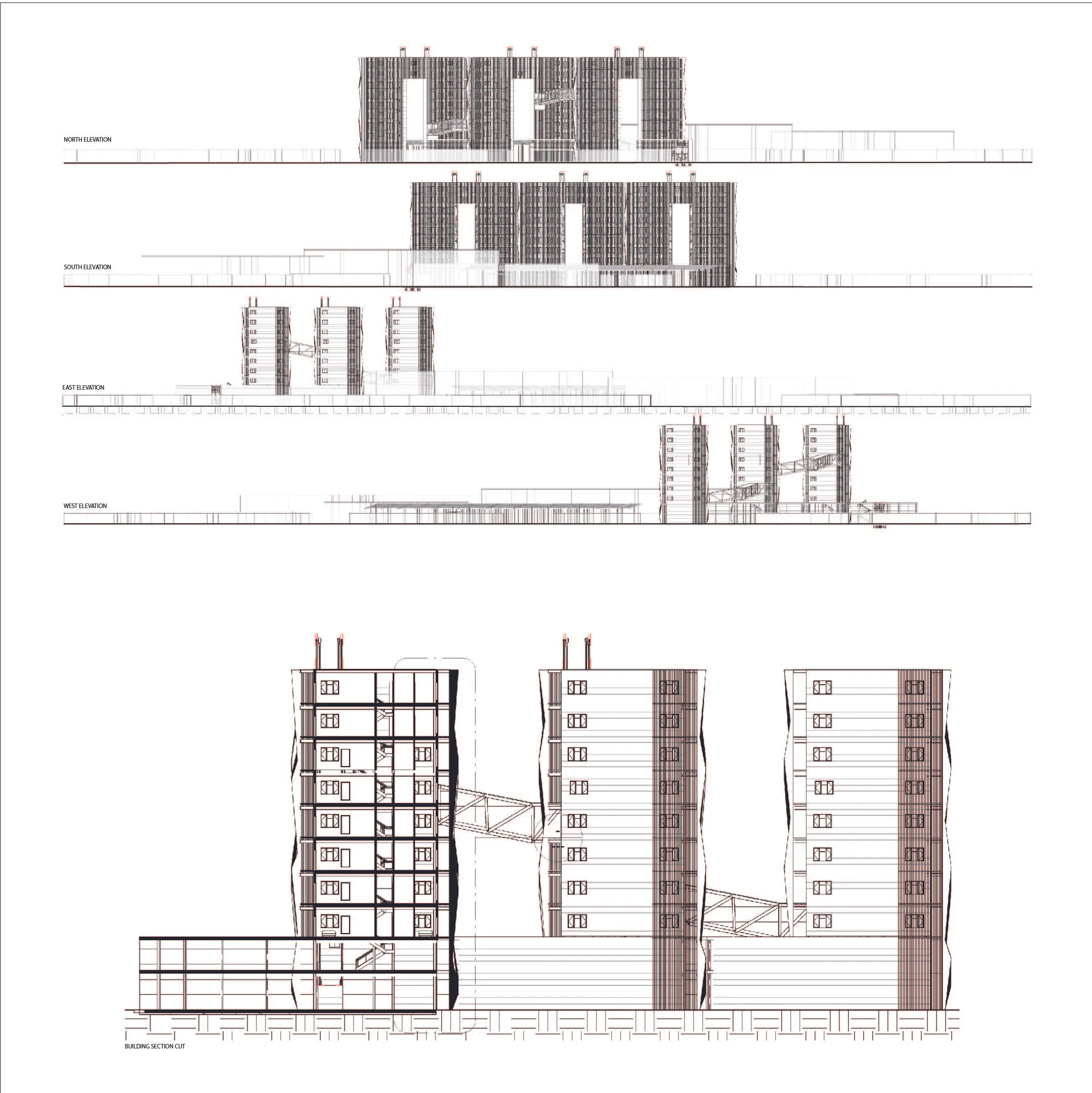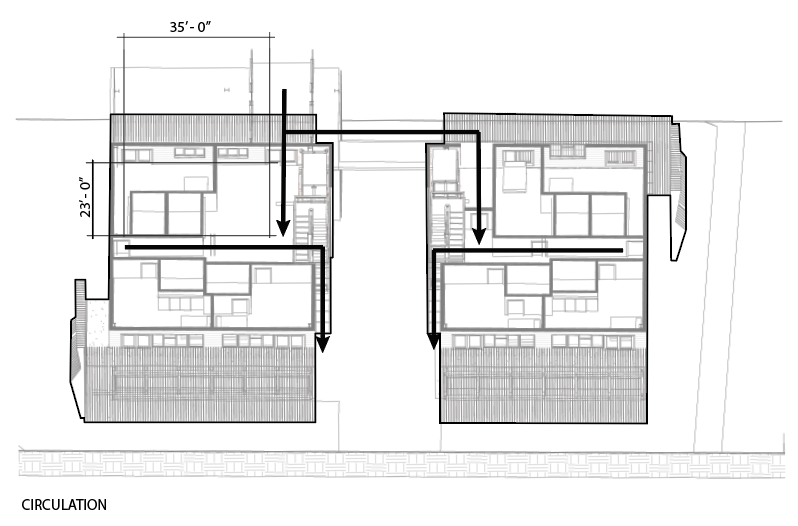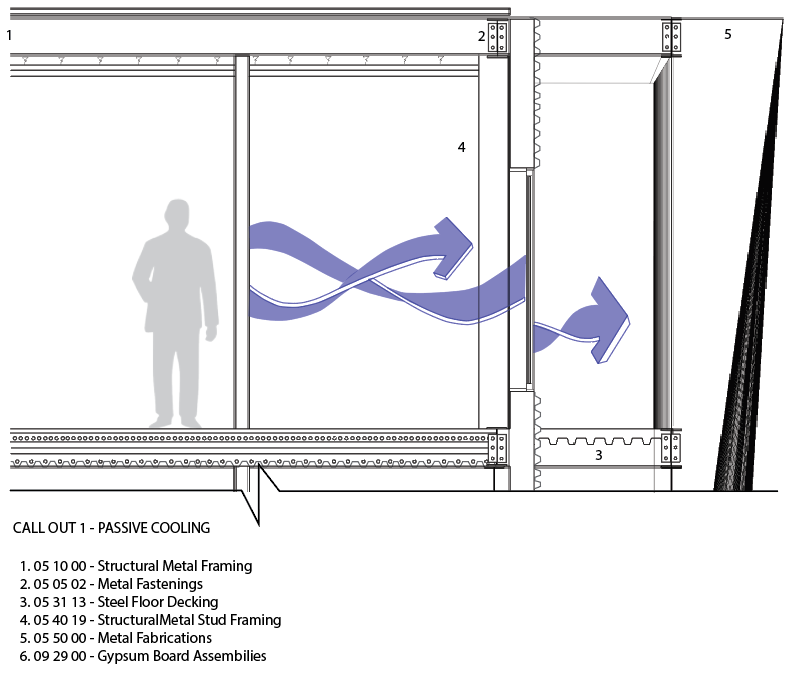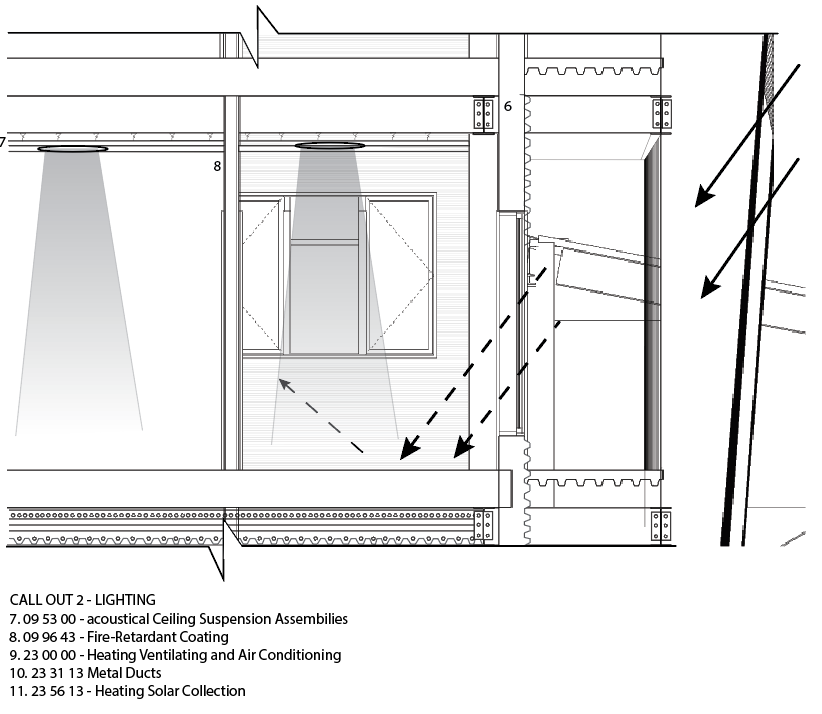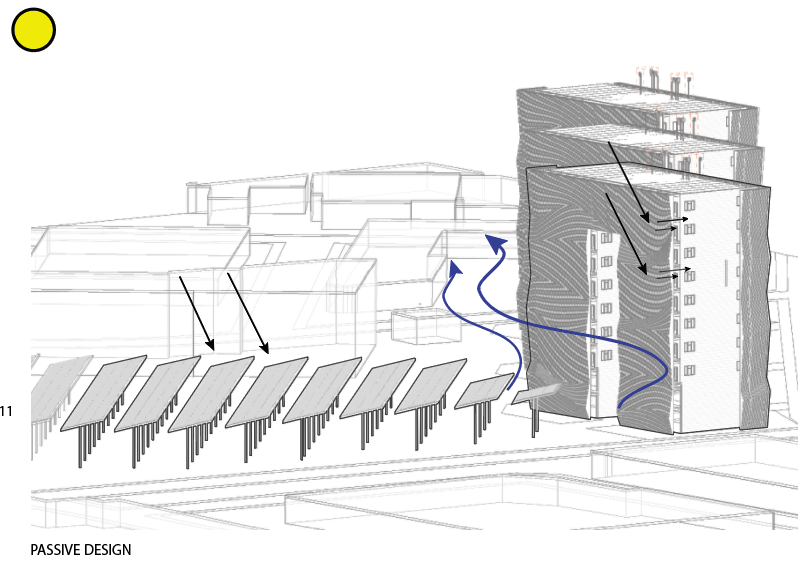Project: Multi-use Housing
Studio: ARCH 487
Instructor: Linda Taalman
Year: Fall 2017
Location: Metro division 1
Programs: Hand Model, Photoshop, Revit, and Illustrator
Integration at a Higher Level is a 10 story, multi-use, multi-family housing unit designed for the impoverished community. Located at the Metro Division 1 station in Skid Row, Los Angeles, I was tasked with the challenge to redesign the current metro station while also accommodating housing for 200+ individuals critically in need of shelter. This design integrates the natural elements, urban infrastructure, and eco-friendly components in one.
Using the natural elements as drivers for this north-facing design, each unit is designed to utilized passive design harvesting heating and cooling from the sun and wind throughout the year. The north and south facing facade provide shade in the day time while radiating heat during the night time. It also acts as a guard rail for the outdoor balconies.
